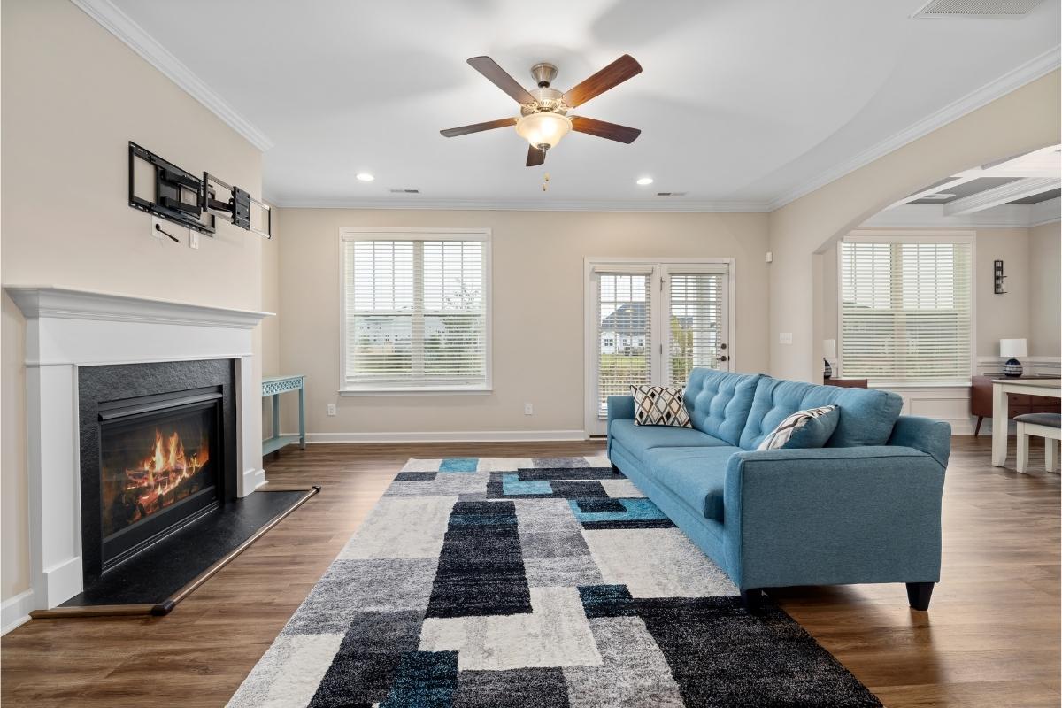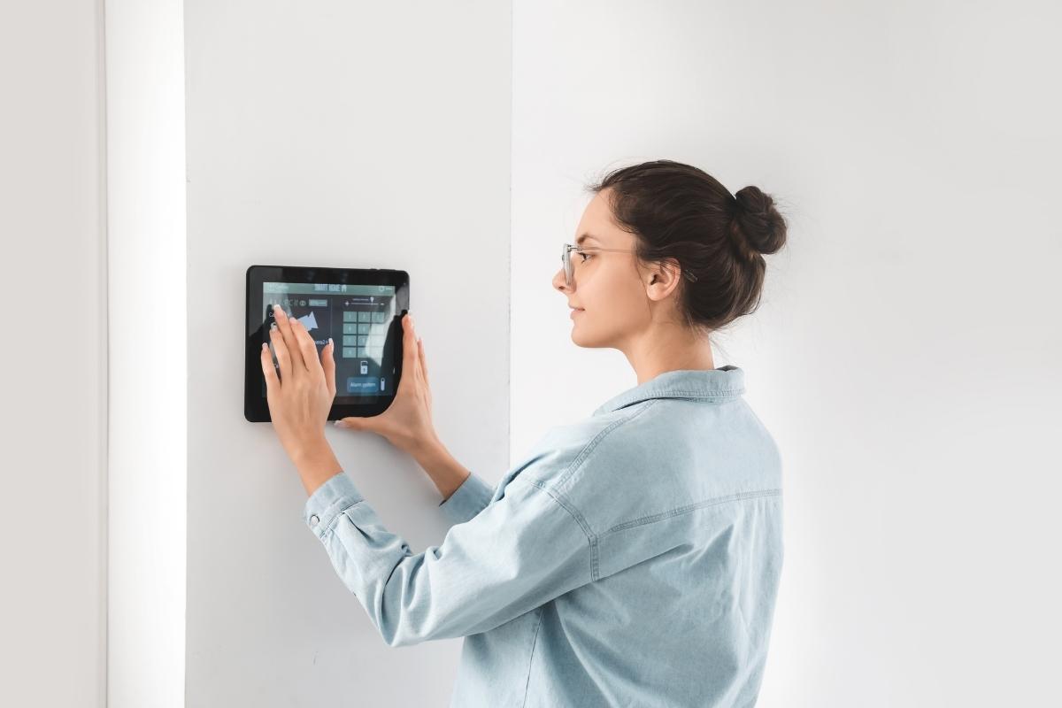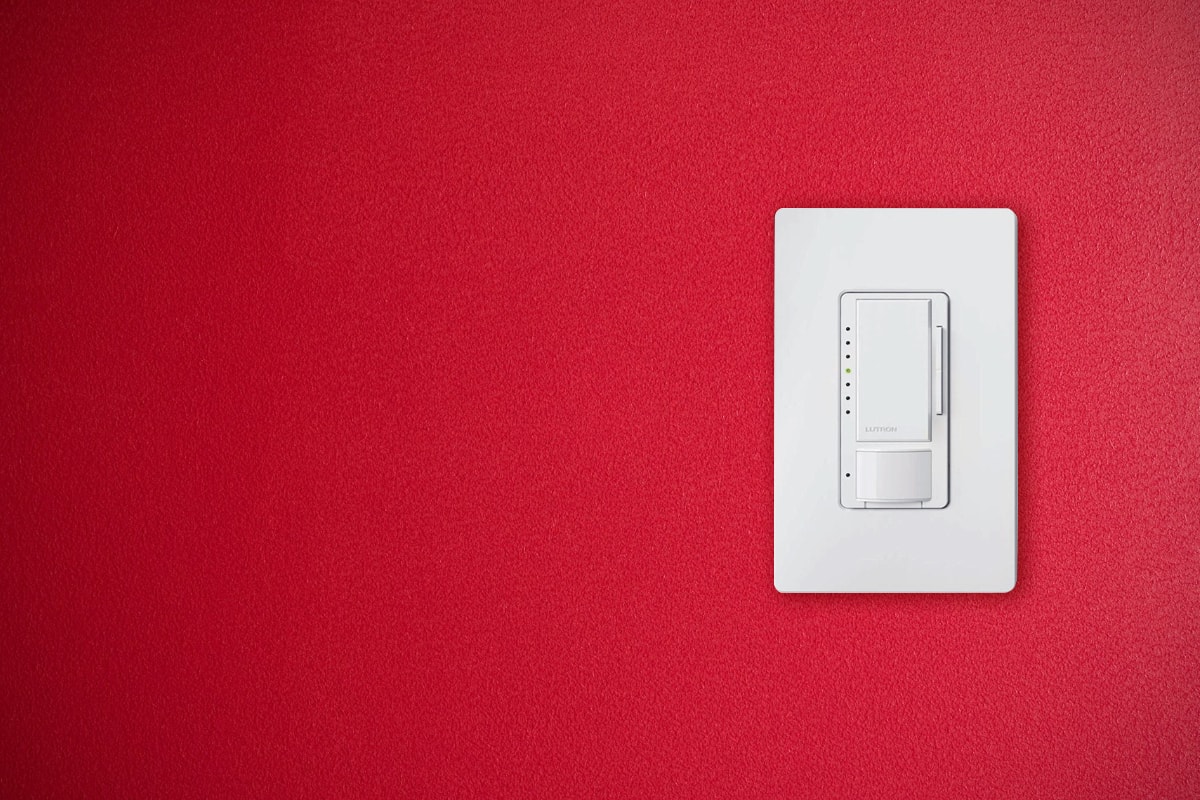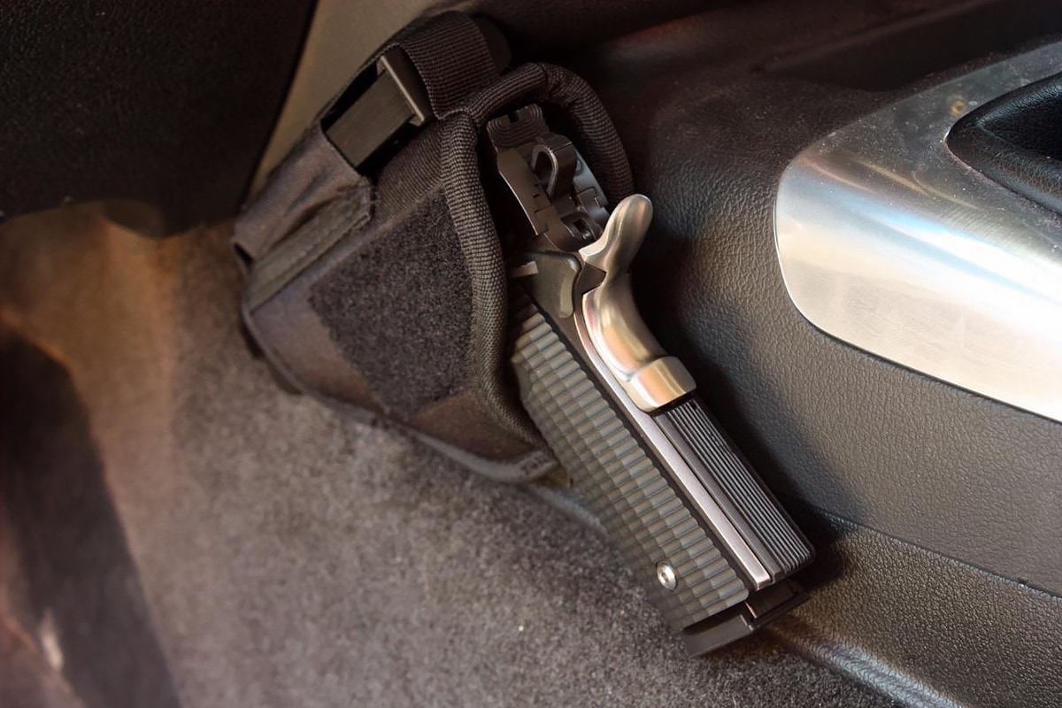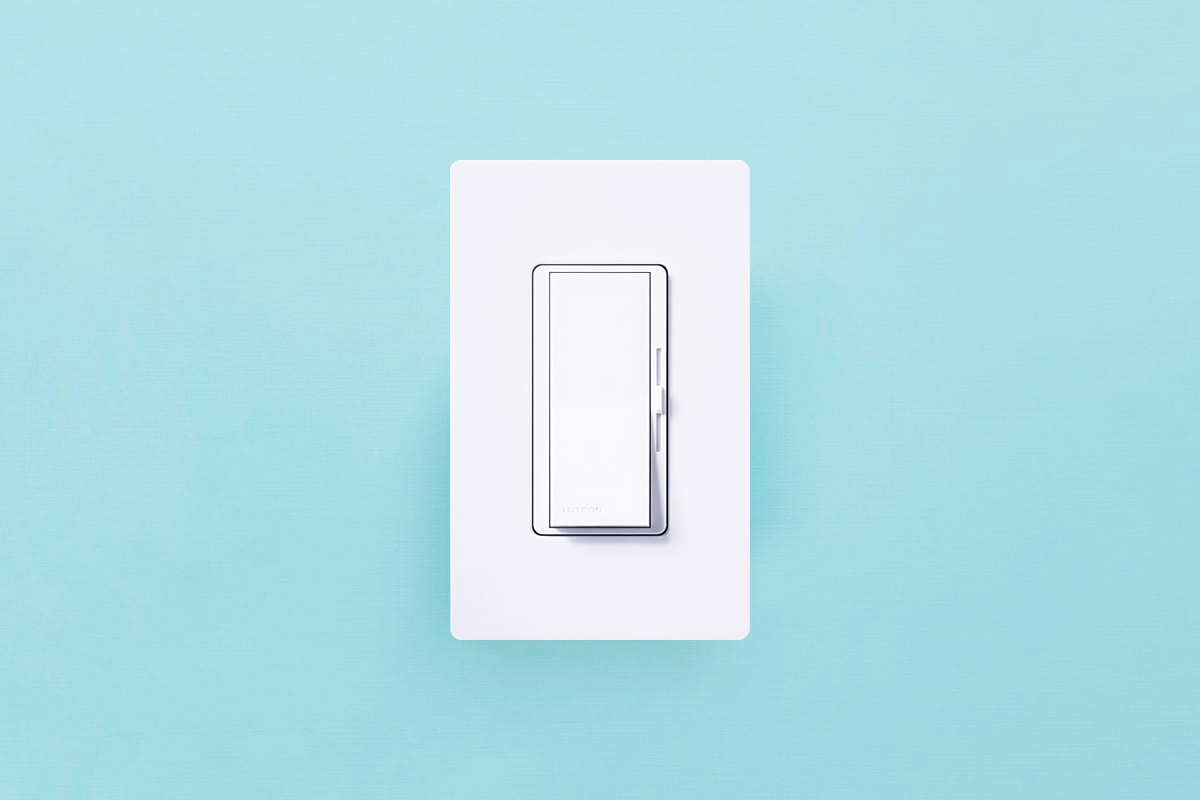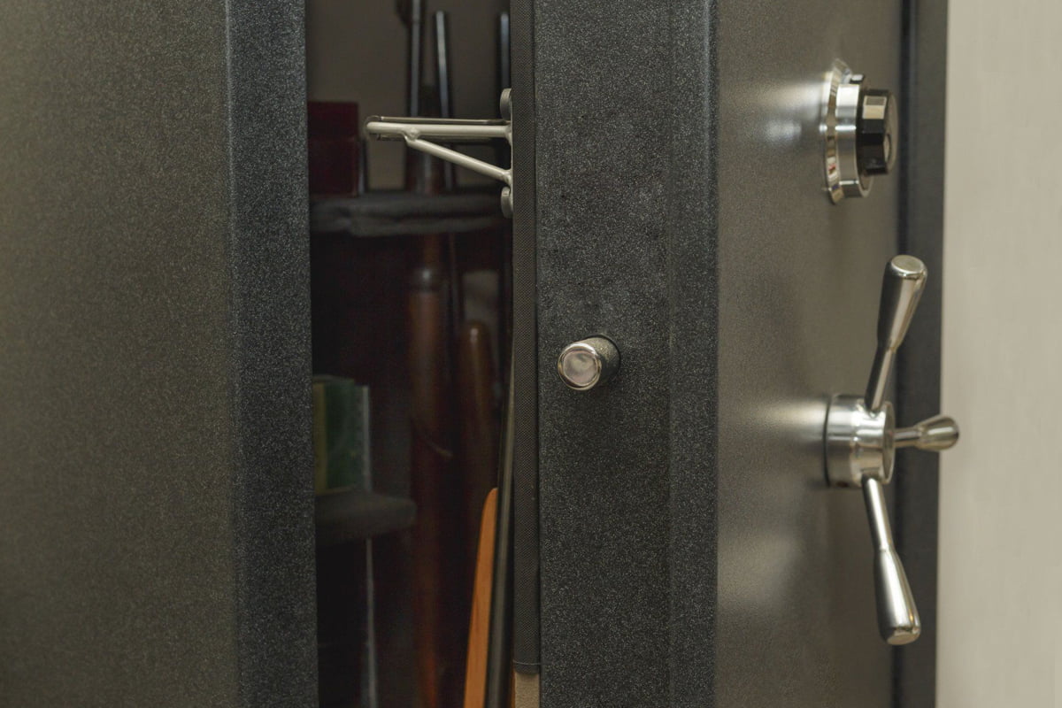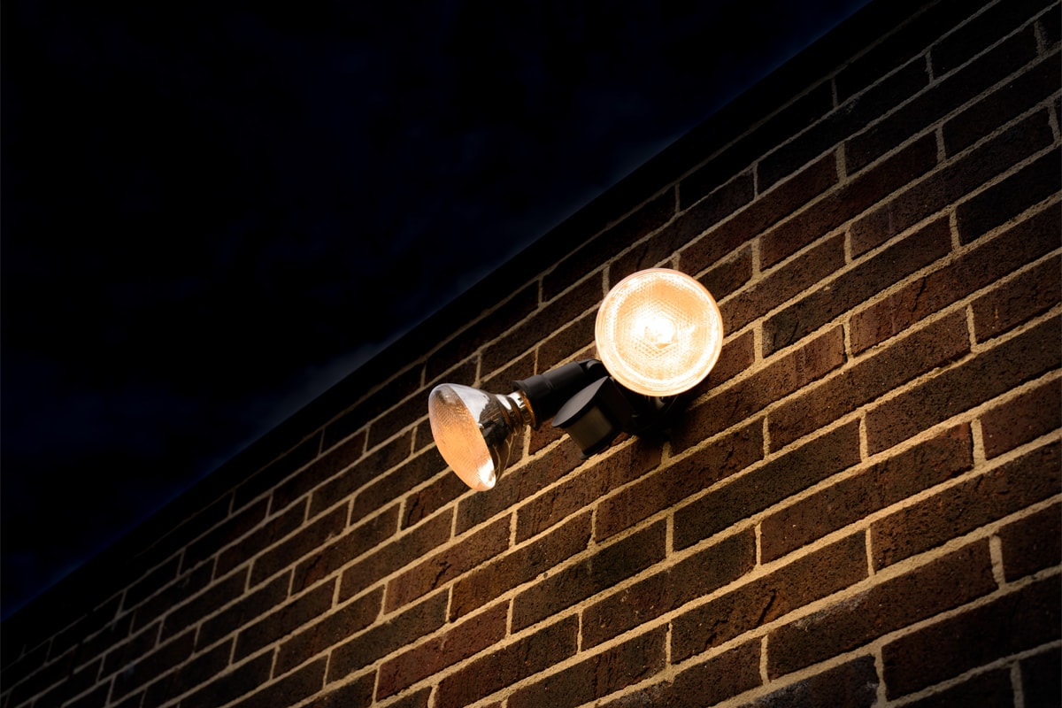Great, you love the effect of recessed can lighting and decided to use it to spruce up your house. You did some preliminary research and know all about retrofits and have some vague idea of how to install them. But you’re still stuck. How should you design the lighting layout to achieve the effect you want? What kind of fixtures is suitable for this? What are the other considerations?
Here are some questions you may want to ask yourself when planning on your recessed can lighting layout.
What Kind of Lighting Effect Do You Want
Depending on the space and function you’re using recessed can lighting on, the effect you want may be different. And that in turn influence your decision on the type of the fixture and its associated trims, bulbs, housings and layout. Traditionally, recessed lights work best in locations such as art houses or galleries, museums, showrooms, conference rooms, study, hallways, kitchens, showers, bedrooms, stairs, dining rooms, restaurants, taverns, and hotel suites. In fact, if you look at it, the list is pretty endless. Any space that you’ll like to go for either an accent or dramatic effect can be achieved through the use of such lighting. People have also used recessed can lights for functional purposes such as reading, lighting up hallways, stairs or just general lighting in showers.
Accent Lighting
As the name suggests, accent lighting focuses the recessed can lighting on a particular object or area so that the eye is immediately attracted to it. This is a popular and beautiful way to decorate the interiors while illuminating the room at the same time! It creates an elegant mixture of light and shadow within the space constraints and gives it a 3D effect. Such are usually used for accentuating a painting or art display and can be created with a single or series of recessed downlights, casting on the display or area.
In this kind of scenario, the fixture you choose can be matched with reflector or multiplier trims and used with narrow flood lights for a clean, minimalistic feel. If you’re going for a dramatic accent setting, such as those commonly used in dining zones, hook up these lamps with dimmers for a greater intensity variety.
General Lighting
Having sufficient work illumination and flexibility in a room is the purpose that general lighting is trying to attain. You can spread a few recessed light fixtures such as table lamps and complement that with wall washer recessed lighting for lighting up the walls.
Task Lighting
Lights set for a particular purpose such as reading, lighting the walkways or stairs are generally known as task lighting. Task lighting is usually combined with either accent, general lighting or both to support a hybrid of needs. The effect can be fantastic! For example, you can have accent lighting in a shower through a few recessed lights focusing on certain elements such as a vase or display and another fixture with a lensed trim for task illuminating the shower stall.
What Should Be the Beam Angle
Well, the answer really depends on the lighting effect you’re trying to achieve. But always remember, the lights produced by recessed can lighting are usually in a cone shape, with the source coming from the fixture and casting a concentric light on the floor. The angle we are referring to here is the degrees from which the light is emitted. Hence, a light fixture will approximately create a circle of light about nine feet across the floor if the fixture is eight feet above the ground with a 60 degrees beam angle.
That’s not all. Bear in mind that the light cast is not of the same concentration. You’ll probably find two thirds of the light on the floor in a stronger intensity while the rest is spilled over and gets filtered off as its stretches away from the central source. You may want to factor this into your designs by overlapping the spillover lights from 2 recessed downlights to achieve more even illumination.
Another design consideration is the work plane. In case you’re wondering what’s that, this is a zone about 30 inches above the ground, an area where most tasks occur. It’s important because as the space between the fixture and surface decreases in proportion to the size of the circle mentioned earlier. So, if you’re planning the lighting in a kitchen, try to keep your lights about 4 feet away from each other so that you’ll have a pattern that’s even on the work plane, casting an intense portion of the light pattern onto the tasks area.
Other lighting angles can be created with the use of an appropriate trim. For more information on that, do refer to these recessed lighting trim.
How Do You Space Recessed Lighting
For general lighting purposes, place the fixtures that are about half the height of the ceiling. That means, if you have an eight feet tall ceiling, the distance between each recessed light should be about 4 feet apart. Remember this is just a rough estimate as you’ll still need to take into consideration the above issues we’ve just discussed. What you can do is use this as a benchmark and plan the number of your lights along this baseline.
Here are some other interesting placement tips you may want to consider :
- For a 3D effect, make use of recessed lights with wall washer trims across the sides of the room. You can also use them to accentuate a wall art piece.
- When setting lights for reading or other tasks purposes, plan it over the head where it is less likely that the light is blocked.
- Illuminate a physical object (such as a vase, or statute) at 2 or 3 different angles to achieve an irregular 3D feel.
- Always place your recessed lighting fixtures about 11 to 19 inches in front of the artwork, vase or any item you want to draw attention to.
How Many Recessed Downlights Should You Use in a Room
Well, the answer really depends as there are many factors that can influence this decision. Other than the ones already mentioned, the color tones of your walls, floors and ceilings, the size of the room, and the nature of the lamps, bulbs and trims used can also have a great impact.
If you have a home kitchen with an eight to nine feet high ceiling in a light color and generically light or soft colored furnishings and wall, about 5 recessed downlights that come in white baffled trims and 75 watts PAR30 fixtures can be installed in line. About 4 or 5 feet from the center. For flexibility, you can also hook up these recessed can lighting with dimmers so that you control the lighting needs while conserving energy at the same time.



